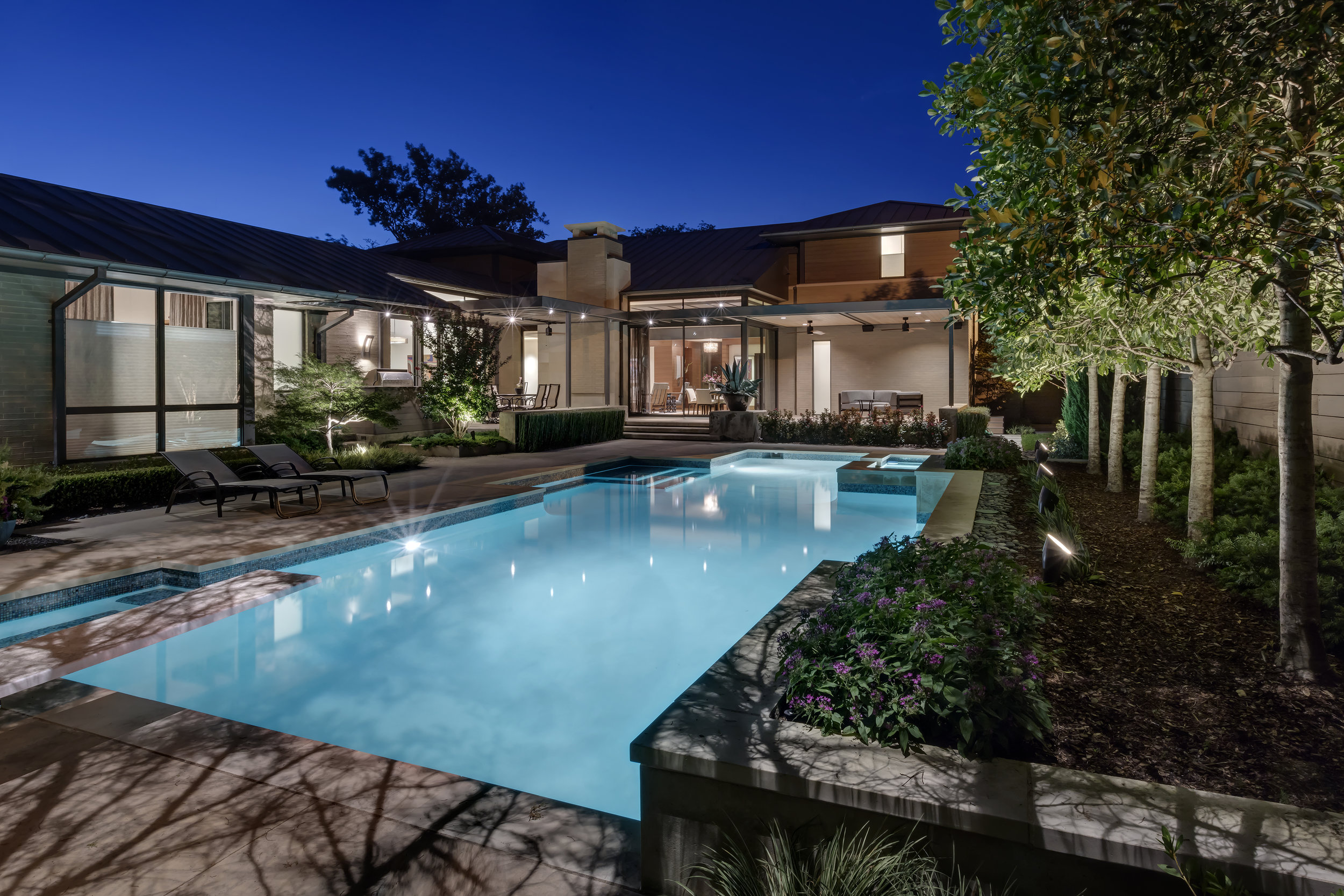This home on TULIP LANE in Dallas was designed by Domiteaux + Baggetts Architects for the Schlosser family. As you view the pictures below, note that the main entry room is designed as an acoustically balanced room, utilizing soundproofing and baffles in the ceiling to enable to homeowners to host guest speakers without amplification. The master bedroom was similarly soundproofed from the adjacent bathroom and exercise room. A 3000 gallon cistern is located under the homes garage floor to capture rainfall for landscaping purposes.
Additional Unique Materials:
- All exterior wood is vertical grain, clear cedar
- Interior cabinets are built using rift cut walnut
- Custom, painted cabinets are finished with catalyzed lacquer
- Floors are built with wide plank, vertical grain white oak
- Interior and exterior decorative walls are decorated with "Bushhammered" Leuders limestone
- A Spark™ fireplace is utilized in the main sitting area
Not only was TULIP featured on the 2016 AIA Dallas Tour of Homes (click here for a preview), but it was also featured in several media outlets, including Columns Magazine, Modern Luxury Interiors, Dallas Observer, D Magazine and more.












